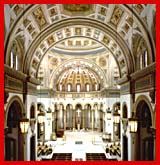One Mill Street, Suite 202
Farmville, Virginia 23901
(434) 392-5283
(804) 355-6106
fax (434) 392-1529
Where is my classroom?
|
Classrooms tend to become oddly distributed as a church grows. In many churches classes are assigned a room when they are formed and never leave it, even though the membership changes dramatically. It is usually desirable to group similar classes. Nursery and children's rooms in one area, young adults in another and adults in a third area. Some churches adopt the typical public school classroom as a model for their classrooms. The twenty-five to thirty member class is often rare in most Sunday Schools, so a variety of sizes is desirable. Nurseries and small children's classrooms need larger lobby areas for parents to gather, collect and dress their children. It should consider the needs of the future members of the congregation not just the current members, as the young people reprsent the future of the congregation. Most churches accommodate a wide range of meetings for different groups. Support groups for illness, substance abuse, or bereavement often find homes in the church building. A more intimate, less institution feel is often desirable and would be helpful. In the same way a fellowship or parish hall that is ideal for the youth group's ping-pong, is not well suited for a wedding reception, and even less suited for a wake. With proper lighting and a careful choice of materials many rooms can serve a number of different uses in an appropriate way. Multi-purpose rooms should be able to accommodate many uses well. |
