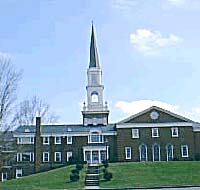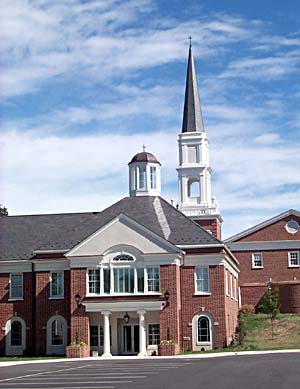|
|
 |
|
First Presbyterian BEFORE |
First Presbyterian AFTER |
 |
 |
First Presbyterian Church
Before:
- Building over 600 feet long
- Single corridor connecting sanctuary and fellowship hall at opposite ends of building
- No major entrance from rear parking lot area
- Building not handicap accessible
- Office and classrooms scattered throughout
After:
- Created major entrance to rear, and made entire structure barrier-free
- Consolidated all offices into one area, and provided a number of new class and meeting rooms
- Created several memorable spaces on the interior to serve as landmarks and focal points
- Refurbished interior with new finishes and colors
The new building closely relates to the design of the original building.
We incorporated some architectural features salvaged from the alteration portion
of the work. This includes an impressive elliptical window, as well as some columns
salvaged from the removal of a rear porch.
|
|

