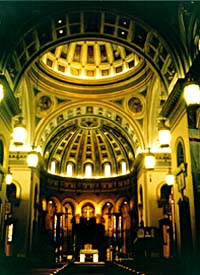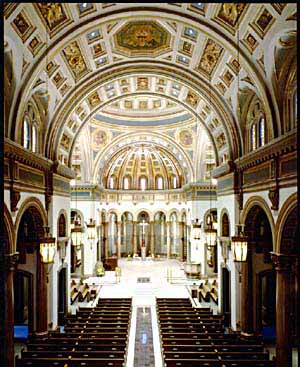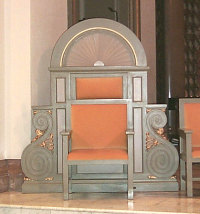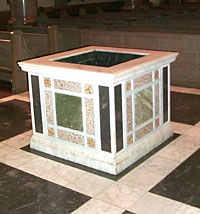Cathedral of the Sacred Heart
Richmond Virginia
Renovation and addition
Phase I - Parish Hall and classrooms, completed 1990
Phase II - Renovation of the sanctuary, completed 1992
The Italian Renaissance Cathedral of the Sacred Heart, built in 1906, is on the
National Register of Historic Places. The job at hand was to adapt the building
for the needs of a modern congregation.. A new parish hall, classrooms, offices,
and campus ministry spaces were needed.
The objective was to add all of this without substantially altering the
exterior appearance of the building. We accomplished this by:
- Converting the old rectory into offices and classrooms.
- Adding a parish hall/education center in an interior courtyard previouslyused for air conditioning units.
- Replacing the air conditioning system and boiler room, and then using thatspace for the campus ministry.
- Adding a sunken garden to brighten the basement classrooms.
- Making the interior sanctuary area brighter and more flexible and inviting, while retaining the impressive architectural character.
- Creating new spaces at the entrance, aisles, and around the alter, marking the
special space with marble pavers.
- Installing new glass doors at the entrance to the interior to allow one to
view the cathedral upon entering.
- Designing a new marble mosaic font from the remains of the old altar from
a renovation in 1970.
- Redesigning the pulpit for easier access.
- Converting the unused confessionals to exhibition cases.
- Replacing the entire lighting scheme. With the modest renovations
and new lighting, visitors are often convinced that the entire sanctuary
has been repainted. This is illustrated in the before and after photos above.
|



